Sydney Opera House: A Beautiful Idea
Transformation and Permanent Exhibition, 2023
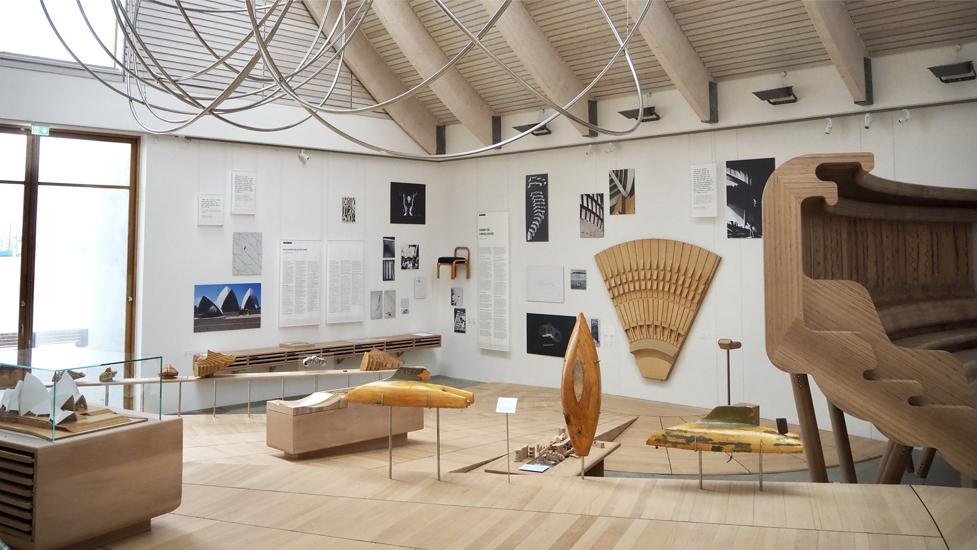
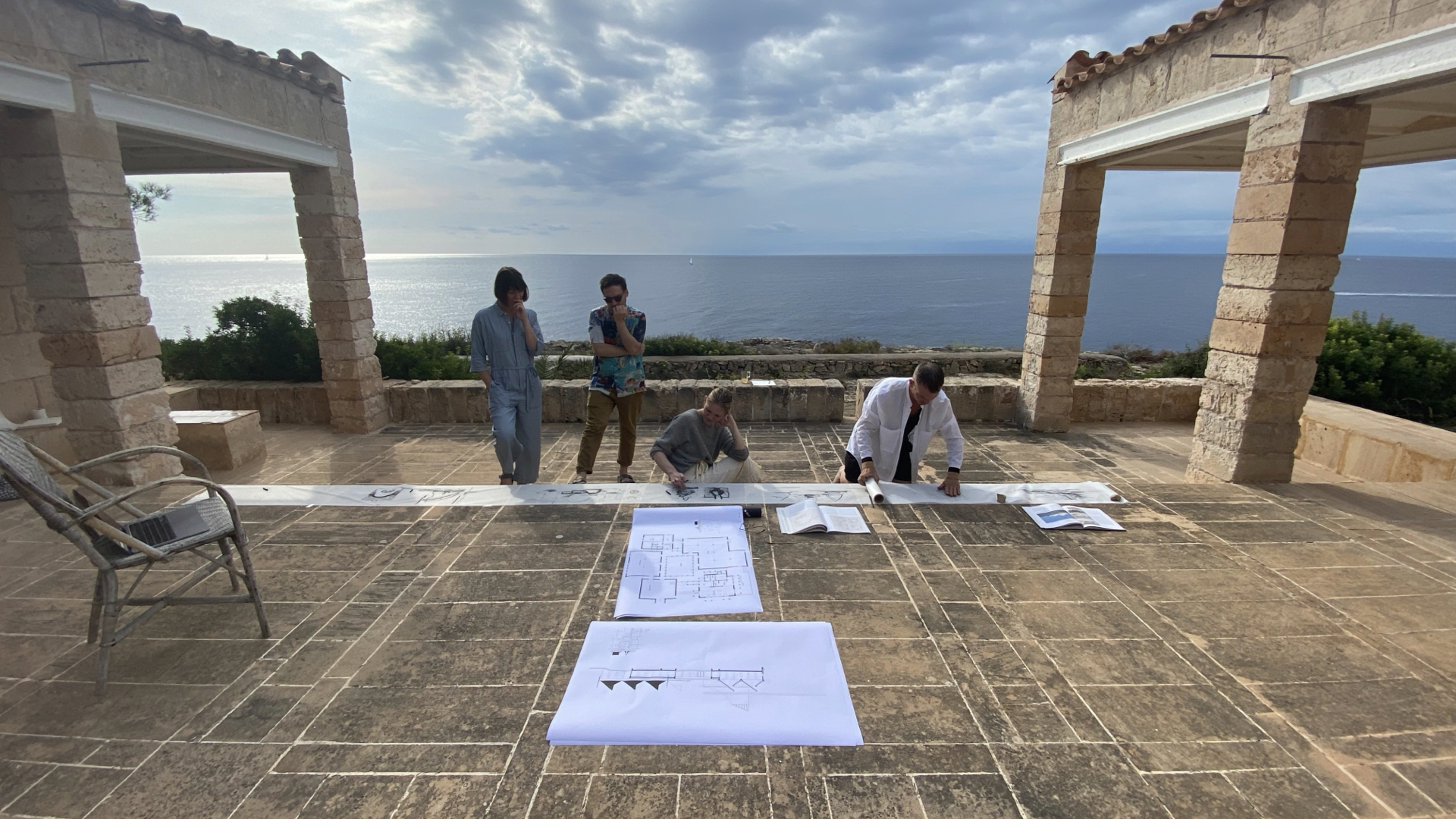
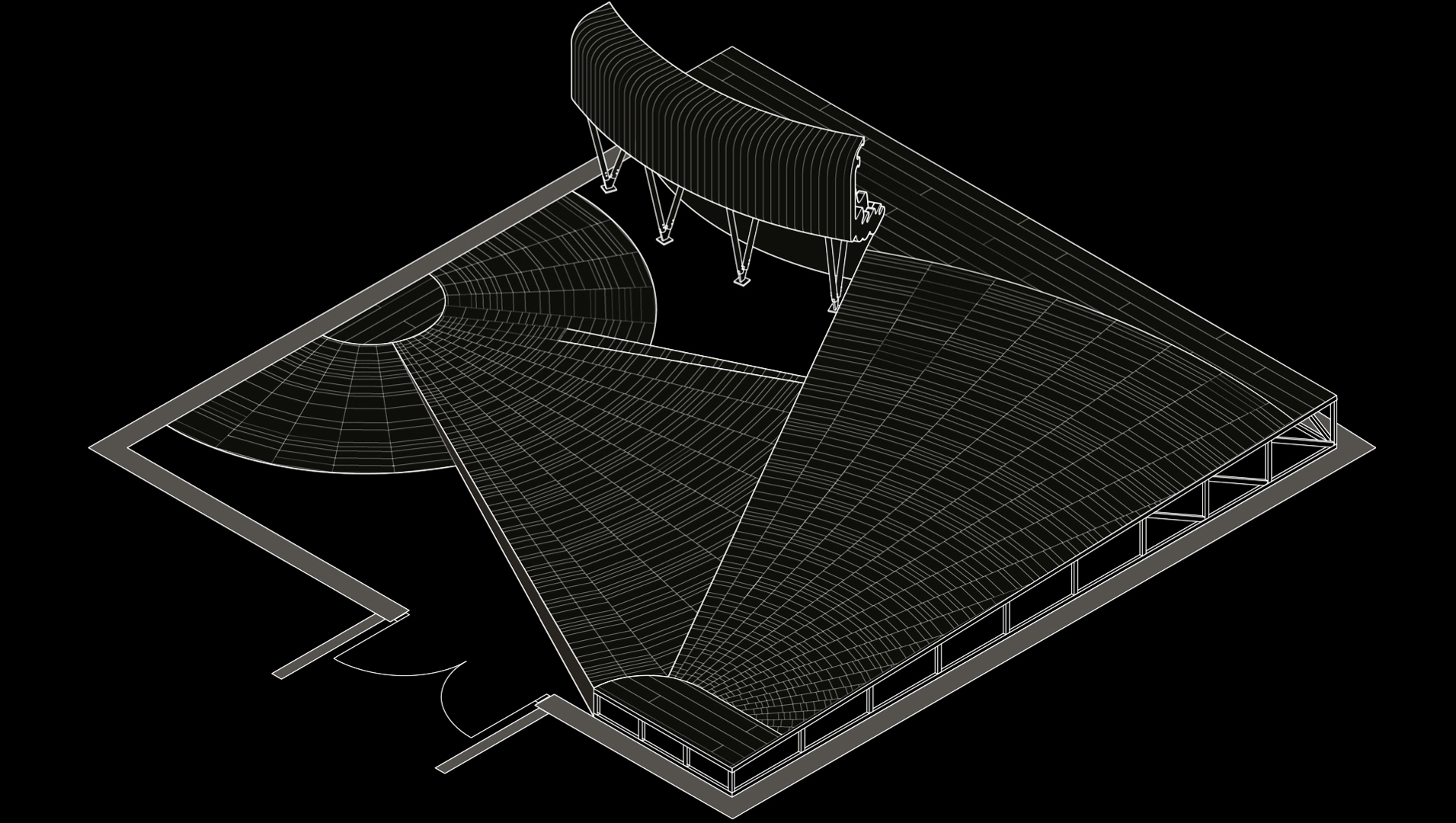
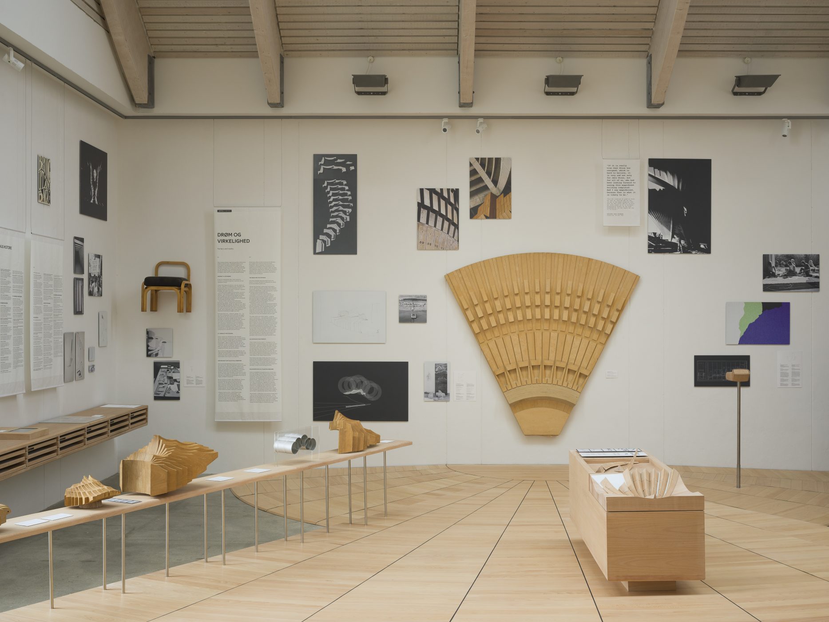
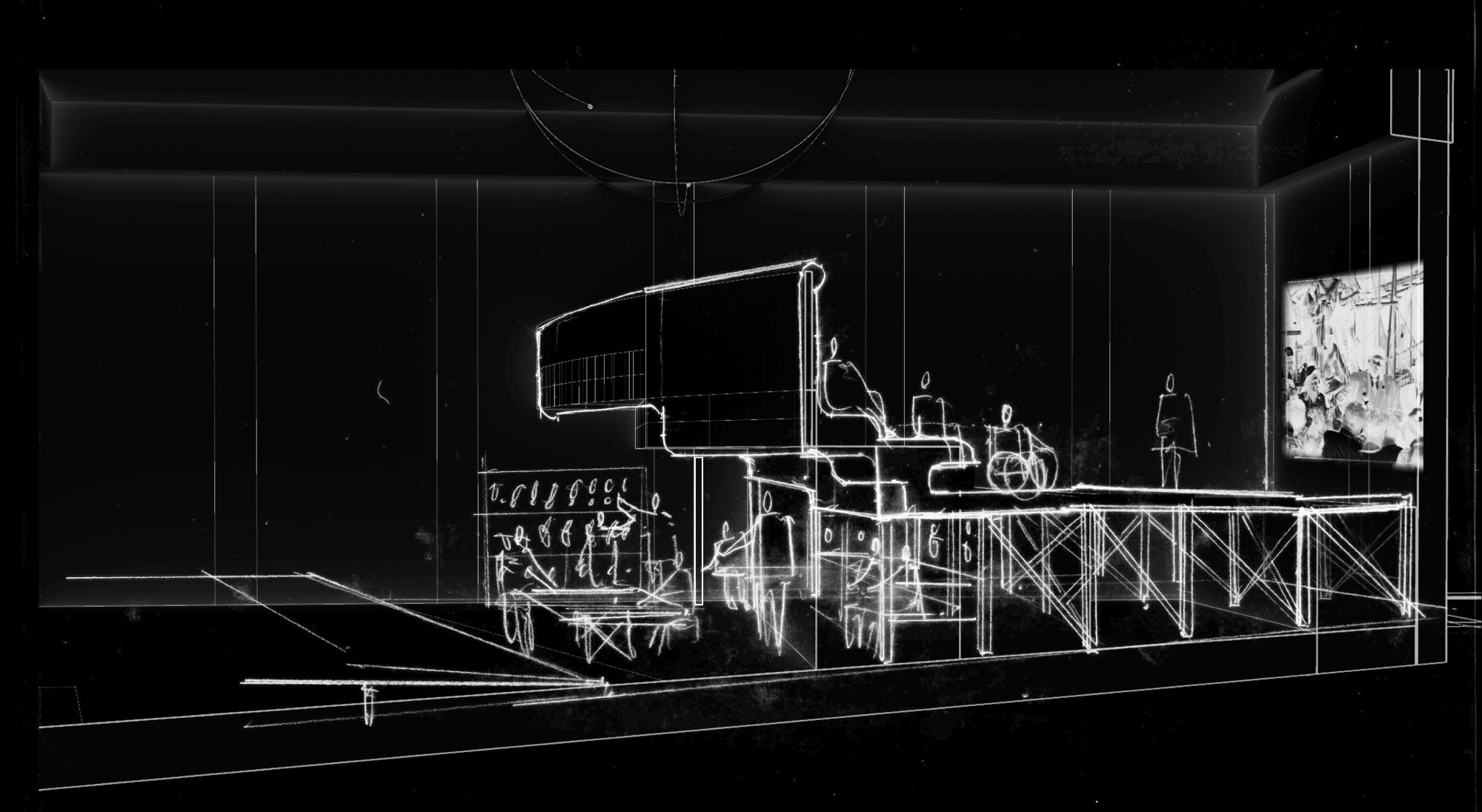
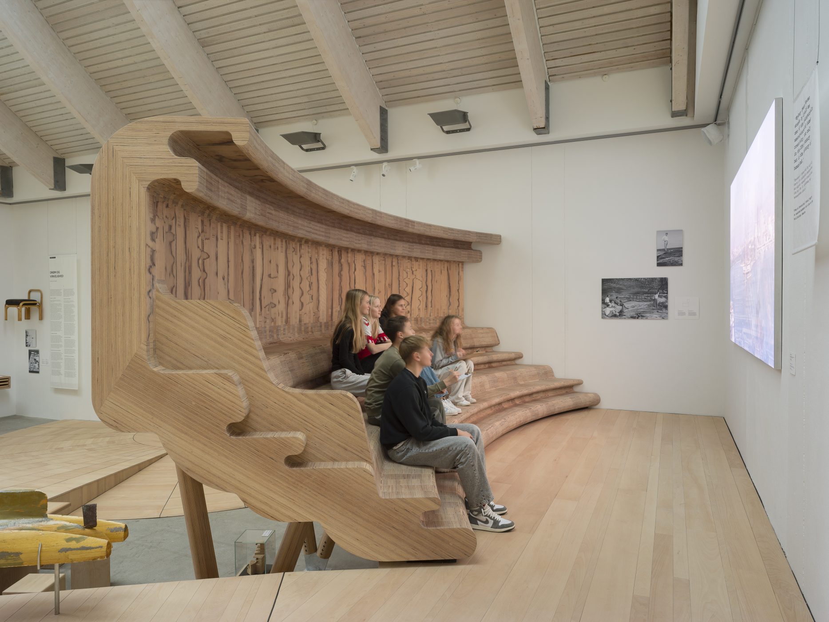
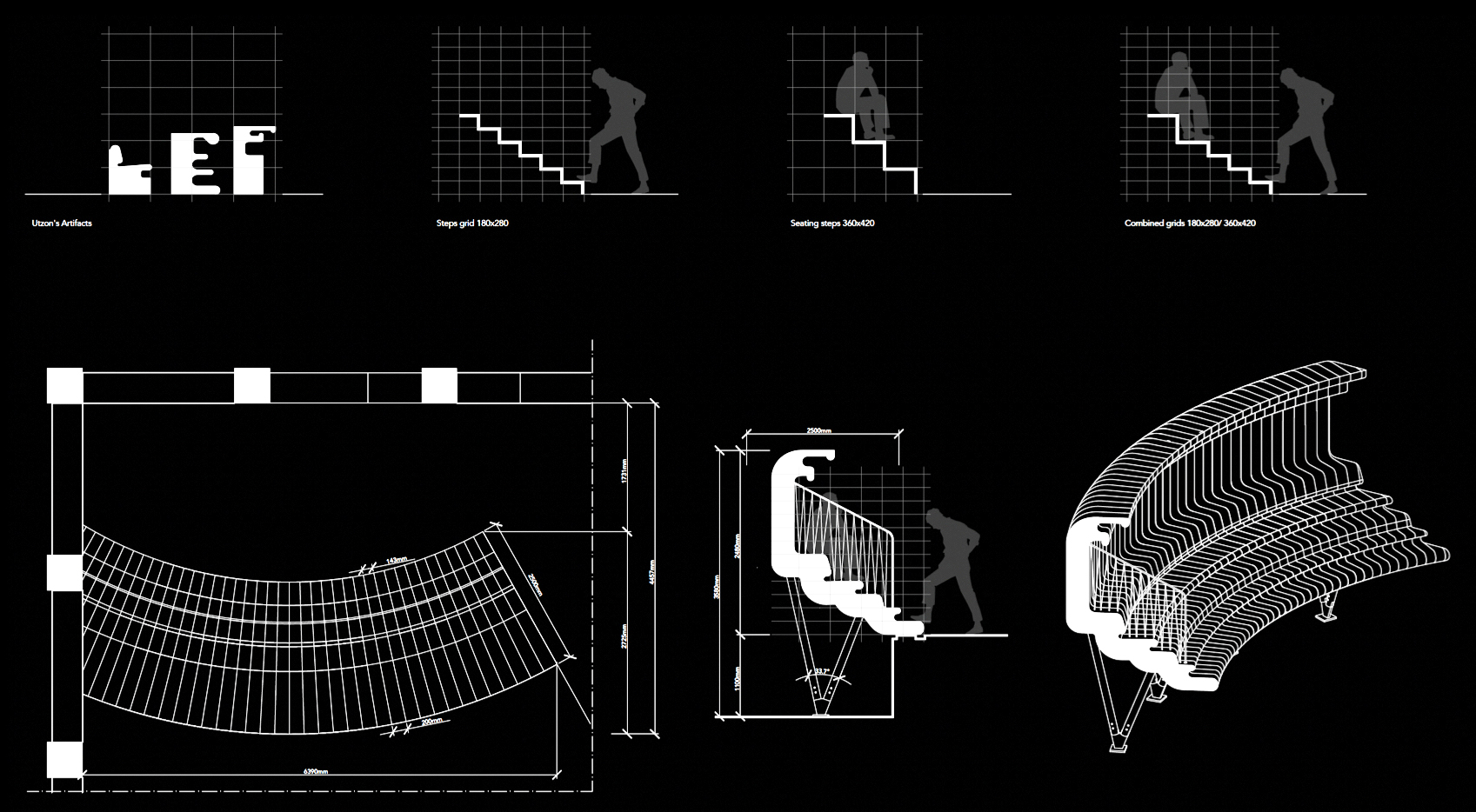
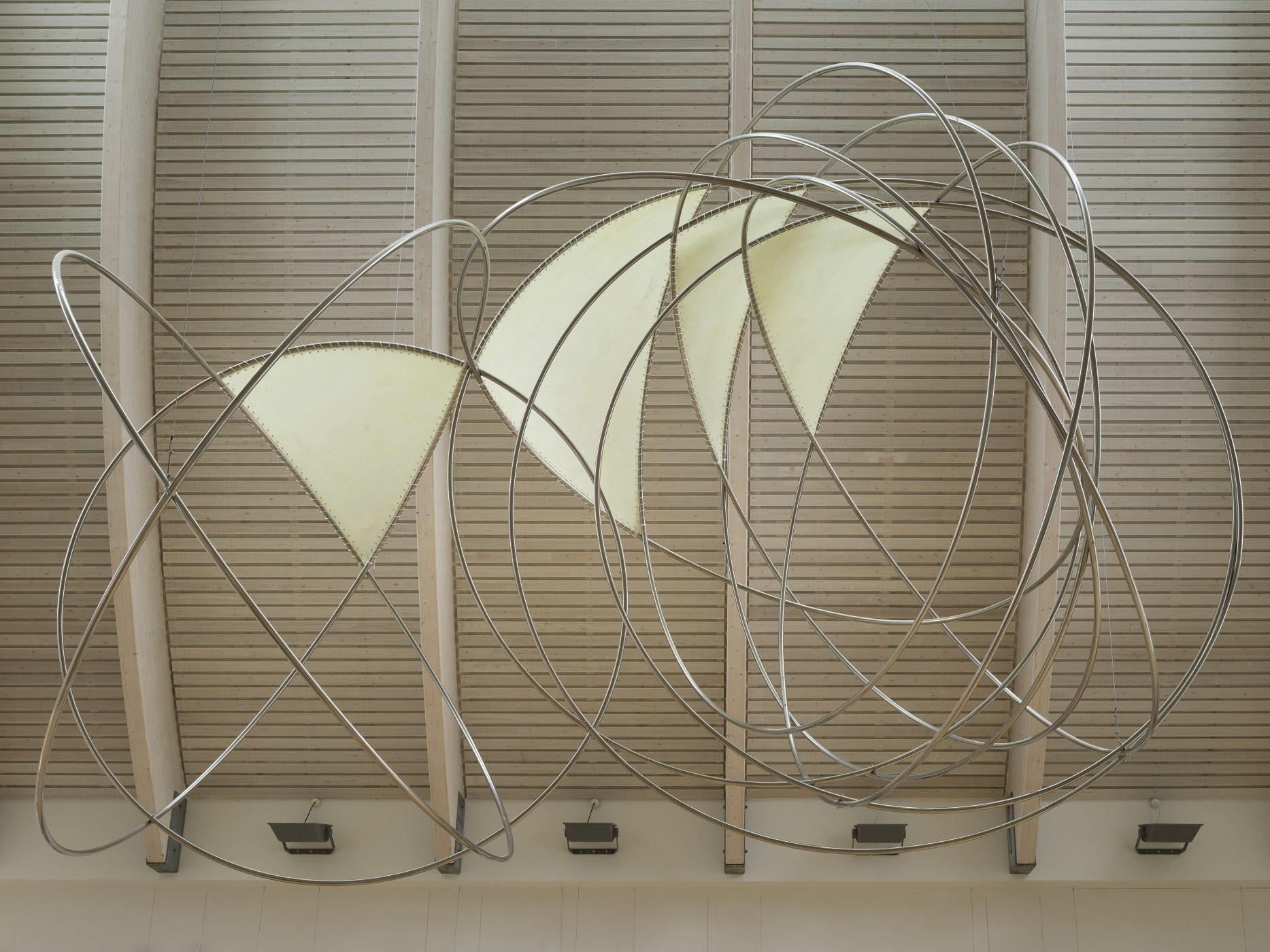
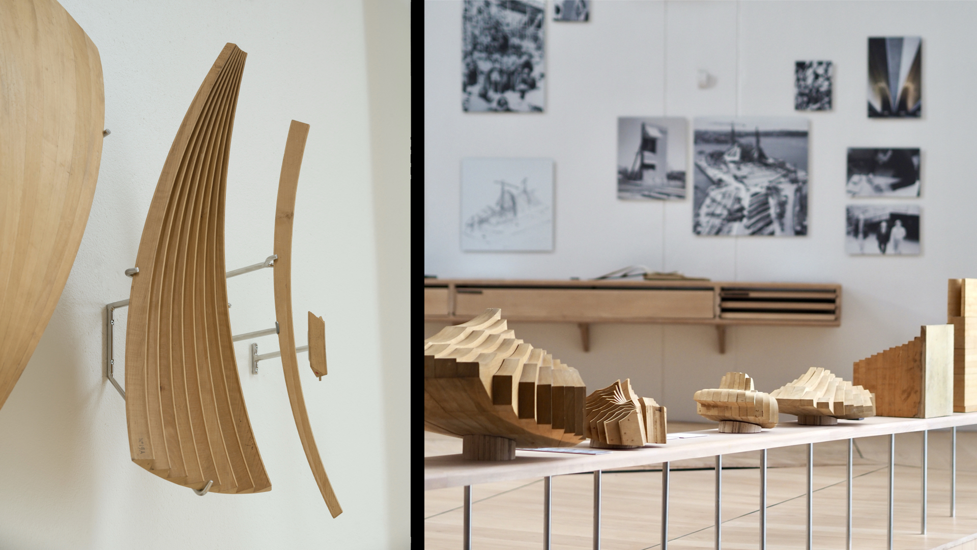
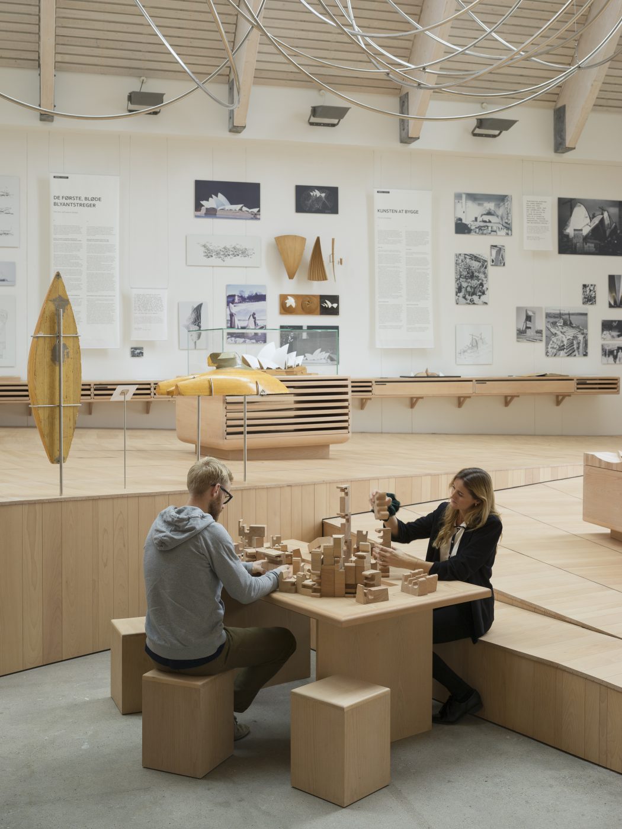

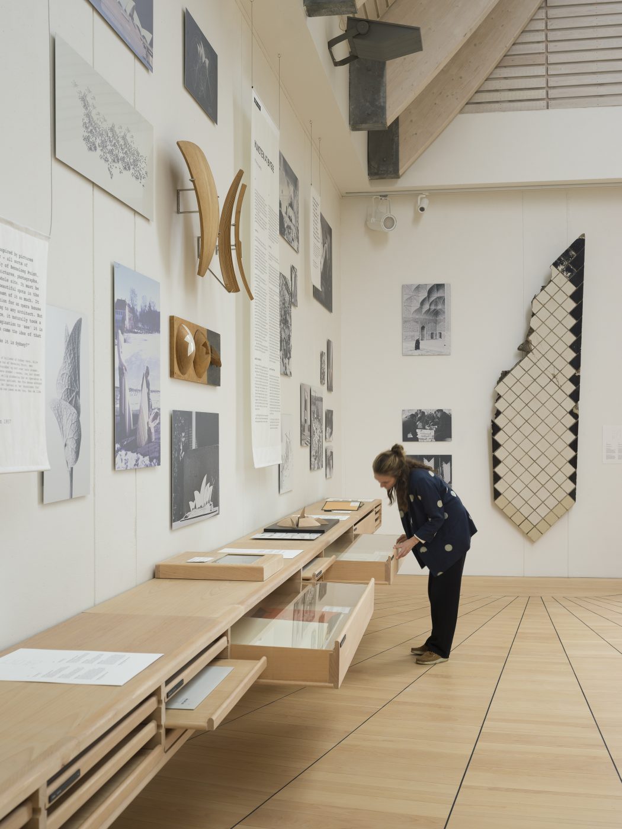
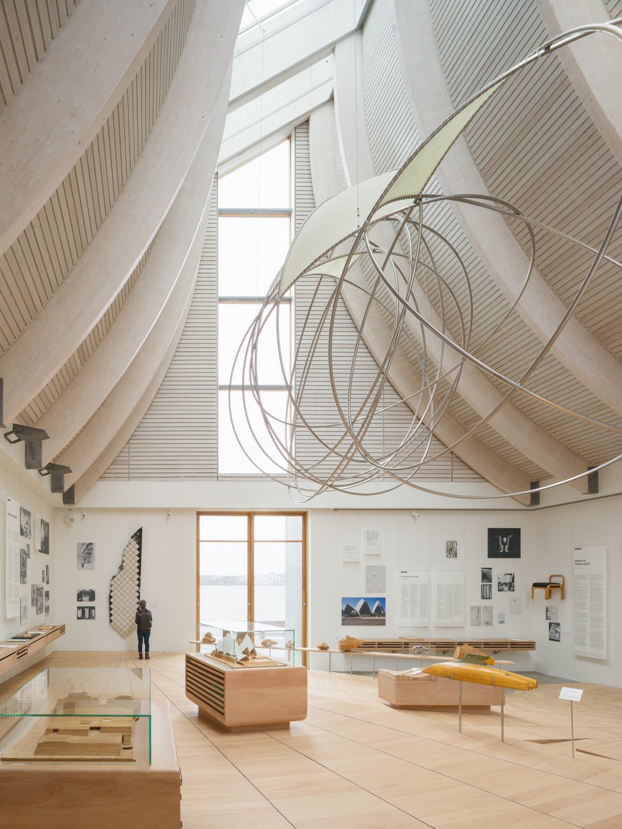
Show info
The exhibition “Sydney Opera House: A beautiful idea” is a new permanent exhibition
at the Utzon Center in Aalborg that celebrates the 50th anniversary of Jorn Utzon’s iconic
design of the Sydney Opera House.
The exhibition design is deeply rooted in Utzon’s design philosophy that involved a
detailed analysis of the opera house and his other significant work through sketch models
and drawings.
The design draws from elements that Utzon frequently used in his design approach; the
platform and the sky. The platform forms a gently sloping floor in the space that allows for accessibility as well
as responds to the fan geometry found in the opera house.
The sky takes the form of an enlarged concept model that was used to create the
geometry calculations for the sail structures that became the iconic opera house; visitors
are encouraged to look up as well as look out to the Aalborg harbour horizon.
The design approach responds directly to Utzon’s philosophy of honesty in materials and
emphasis on craft through a tactile design that invites visitors to touch, sit, and interact
with. Full 1:1 elements such as Utzon’s seating concept form an auditorium space lifted
with steel and timber columns to allow for workshop spaces underneath the tiered
structure. The geometry is the direct result of extensive study and tracing of Utzon’s
furniture models to create a 1:1 interpretation of the design manufactured in sections of
cross-laminated timber. FSC beech is used throughout that reflects the original beech
timber used in the opera house proposal.
By incorporating Utzon’s ideas, architectural style, and aesthetics physically in the
exhibition space with an emphasis on a high standard of craft founded in Utzon’s visions,
visitors get to experience not just visually from a distance but are invited to be physically
immersed in Utzon’s universe and the lasting impression of the Sydney Opera House.